| Hot Deal! Buy a Hot Tub and Get 25% OFF on Spa Accessories!
|
|
|
|
| Engineering
and Load Test Results 
|
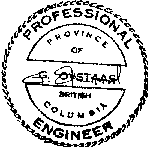 |
Assembly
Description
The test assembly is illustrated
below. As shown the test sunroom
consisted of three curved rafter sections
joined together by acrylic panels. The
assembly was supported at the top end by
fastening the ledge angle into a timber 2
x 6 which was bolted to the concrete
block wall and at the bottom end by an
angle fastened to a timber 6 x 6 fixed to
the asphalt pavement.
The
load was applied by stacking bricks onto
a plywood sheet which was supported on
six 2 x 4's on the aluminium rafters. The
weight of a representative sample of
bricks and the plywood was measured
before load application. The test
assembly deflection was measured at five
locations:
- three vertical
movement monitors at the
approximate centrepoint of
each horizontal span
- one vertical
movement monitor at the
curved end of the middle
rafter
- one horizontal
movement monitor at the
curved end of the middle
rafter
The test assembly construction
and load application was performed by Skyview Industries Ltd
personnel. The load and deflection monitoring was performed
by Hardy BBT Limited personnel.
|
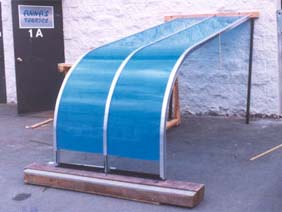
Unloaded Test Assembly |
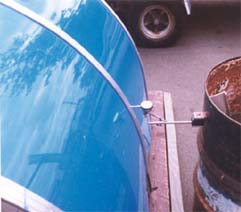
Dial Gauge for Horizontal Deflection |
| |
|
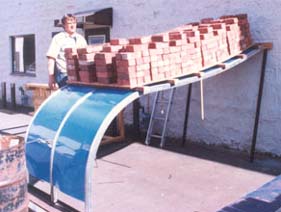
Loaded Test Assembly |
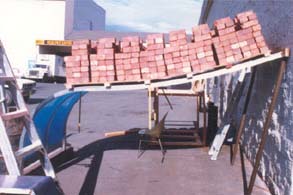
Loaded Test Assembly |
Load Test Results
The test results are listed
in Table 1. Loading was continued until
it was observed that deflection occured under constant load. For
this test assembly it was undesirable to apply load to destruction
thus when creep deflection was observed, unloading was initiated.
The test assembly and loading are illustrated above. For convenience
the test results have been summarized below.
Subject: Results for the full-scale
load test performed on the 10 ft. span.
Notes:
- T5 architectural grade aluminium
rafter 1½ inches depth
- Nominal span: 10 feet
- Test assembly constructed with
three rafters 25 inches on centre
Load *
psf |
Equiv. Load **
per lineal foot
per rafter |
Deflection
(inches) |
| Vertical |
Horizontal |
0
11.42
18.8
28.6
36.0
40.9
45.8
50.7 |
0
23.8
39.2
59.6
76.0
85.2
95.5
105.7 |
0
0.71
1.34
2.22
3.01
3.58
4.22
5.08 |
0
0.16
0.26
0.40
0.49
0.55
0.60
0.64 |
- Load calculated for a 50 sq. ft. area (i.e.
that area supported by three rafters)
** - Load on per beam basis as shown
in sketch
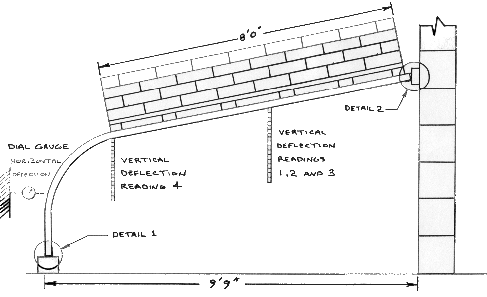 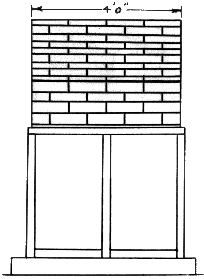
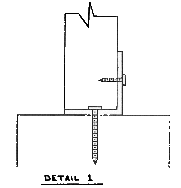 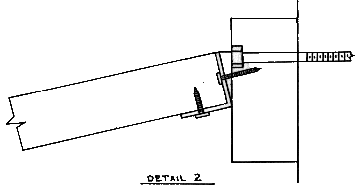
TABLE 1
LOAD TEST DEFLECTION DATA
| LOAD |
LBS/LINFT (1)
PSF-50SF (2)
PSF-32SF (3) |
0.00
0.00
0.00 |
3.30
1.59
2.48 |
13.54
6.50
10.16 |
18.66
8.96
14.00 |
23.78
11.42
17.84 |
28.91
13.87
21.68 |
34.03
16.33
25.52 |
39.15
18.79
29.36 |
44.27
21.25
33.20 |
49.39
23.71
37.04 |
54.51
26.16
40.88 |
59.63
28.62
44.72 |
1 (4)
2 (4)
3 (4)
AVE (4) |
0.00
0.00
0.00
0.00 |
0.09
0.03
0.06
0.06 |
0.34
0.31
0.38
0.34 |
0.50
0.47
0.59
0.52 |
0.69
0.66
0.78
0.71 |
0.88
0.88
1.00
0.92 |
1.09
1.09
1.22
1.14 |
1.28
1.31
1.44
1.34 |
1.47
1.50
1.63
1.53 |
1.69
1.75
1.91
1.78 |
1.91
2.00
2.13
2.01 |
2.09
2.19
2.38
2.22 |
4 (5)
DG (6) |
0.00
0 |
0.00
0.018 |
0.13
0.086 |
0.16
0.12 |
0.19
0.155 |
0.25
0.19 |
0.31
0.227 |
0.38
0.264 |
0.44
0.299 |
1.00
0.333 |
0.56
0.365 |
0.63
0.396 |
| LOAD (continued) |
LBS/LINFT (1)
PSF-50SF (2)
PSF-32SF (3) |
64.75
31.08
48.56 |
69.87
33.54
52.40 |
74.99
36.00
56.24 |
77.55
37.22
58.16 |
80.11
38.45
60.08 |
85.23
40.91
63.92 |
90.35
43.37
67.76 |
95.47
45.83
71.60 |
100.59
48.28
75.44 |
105.71
50.74
79.28 |
105.71
50.74
79.28 |
0.00
0.00
0.00 |
1 (4)
2 (4)
3 (4)
AVE (4) |
2.34
2.47
2.63
2.48 |
2.63
2.72
2.68
2.74 |
2.88
3.00
3.16
3.01 |
3.00
3.16
3.31
3.16 |
3.09
3.31
3.47
3.29 |
3.41
3.56
3.78
3.58 |
3.66
3.91
4.09
3.89 |
3.97
4.22
4.47
4.22 |
4.31
4.56
4.88
4.58 |
4.69
4.94
5.28
4.97 |
4.81
5.03
5.41
5.08 |
0.53
0.69
0.88
0.70 |
4 (5)
DG (6) |
0.69
0.431 |
0.75
0.462 |
0.88
0.493 |
0.91
0.503 |
0.91
0.518 |
1.03
0.549 |
1.09
0.572 |
1.19
0.602 |
1.31
0.623 |
1.44
0.645 |
1.47
0.644 |
0.09
NA |
- Load calculated as lbs/lineal
ft/beam
- Load calculated as lbs/ft² on
a 50 ft² area
- Load measured as lbs/ft on a
32 ft² area
- Midspan certical deflection gauges
- Vertical deflection gauge at
curve
- Horizontal deflection gauge at
curve
|
About us
| Privacy Policy
| Financing
All Prices are subject to change without notice.
Skyview Industries Ltd
1 - 6721 Butler Crescent
(off Keating Cross Road)
Saanichton, B.C. V8M 1Z7 |
Office Hours
8:30 am - 5:30 pm
Mon-Sat
Pacific Time
|
|
Phone: (250) 652-0888
© 2025 Skyview Industries

|
|